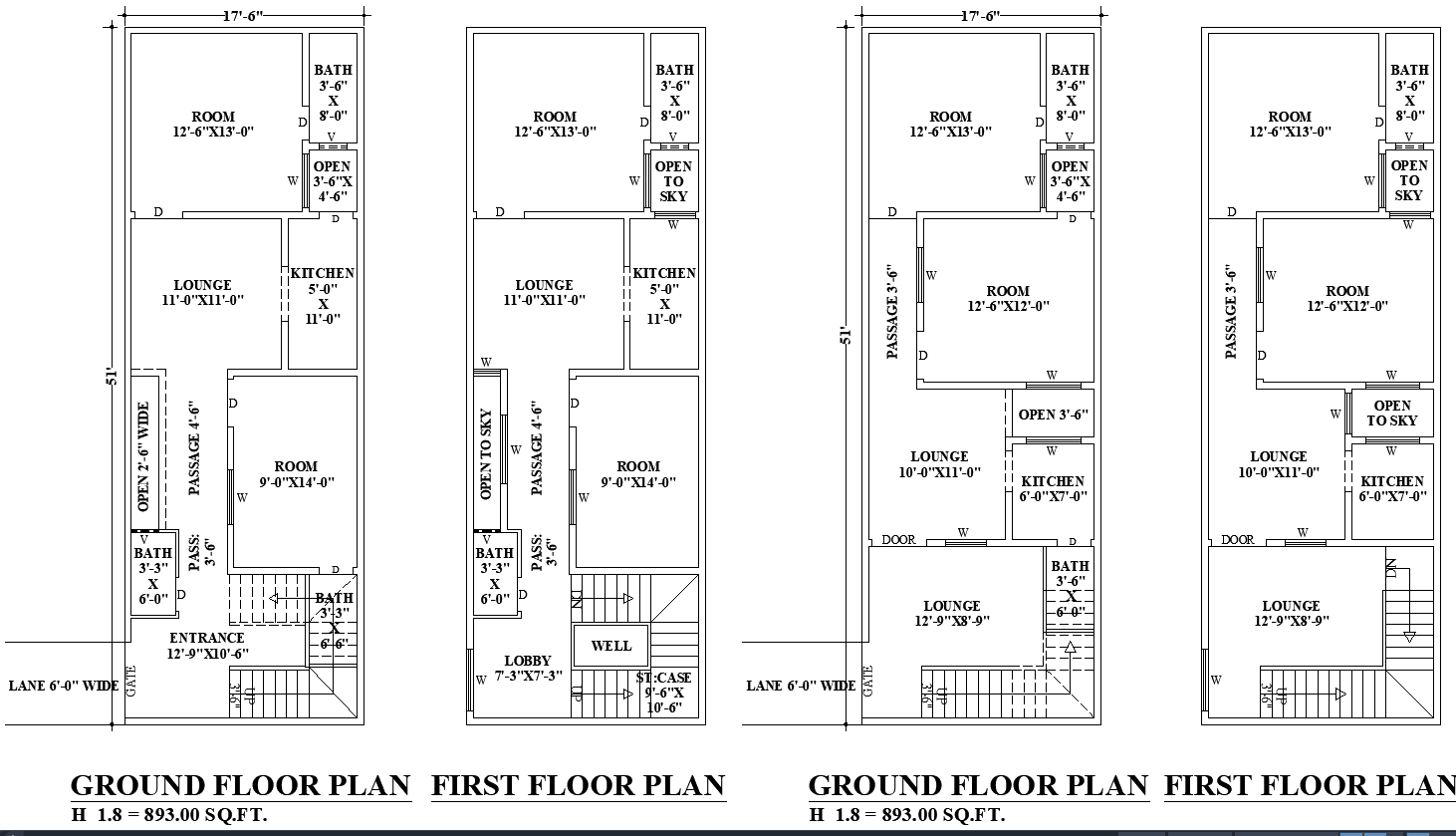17x51 2-Storey House DWG with Dual Floor layout Plans
Description
Two different residential plans for 17'x51' plots featuring lounges, bedrooms, kitchens, open-to-sky spaces, and functional passages. Optimized for narrow lanes and urban settings.

Uploaded by:
Eiz
Luna

